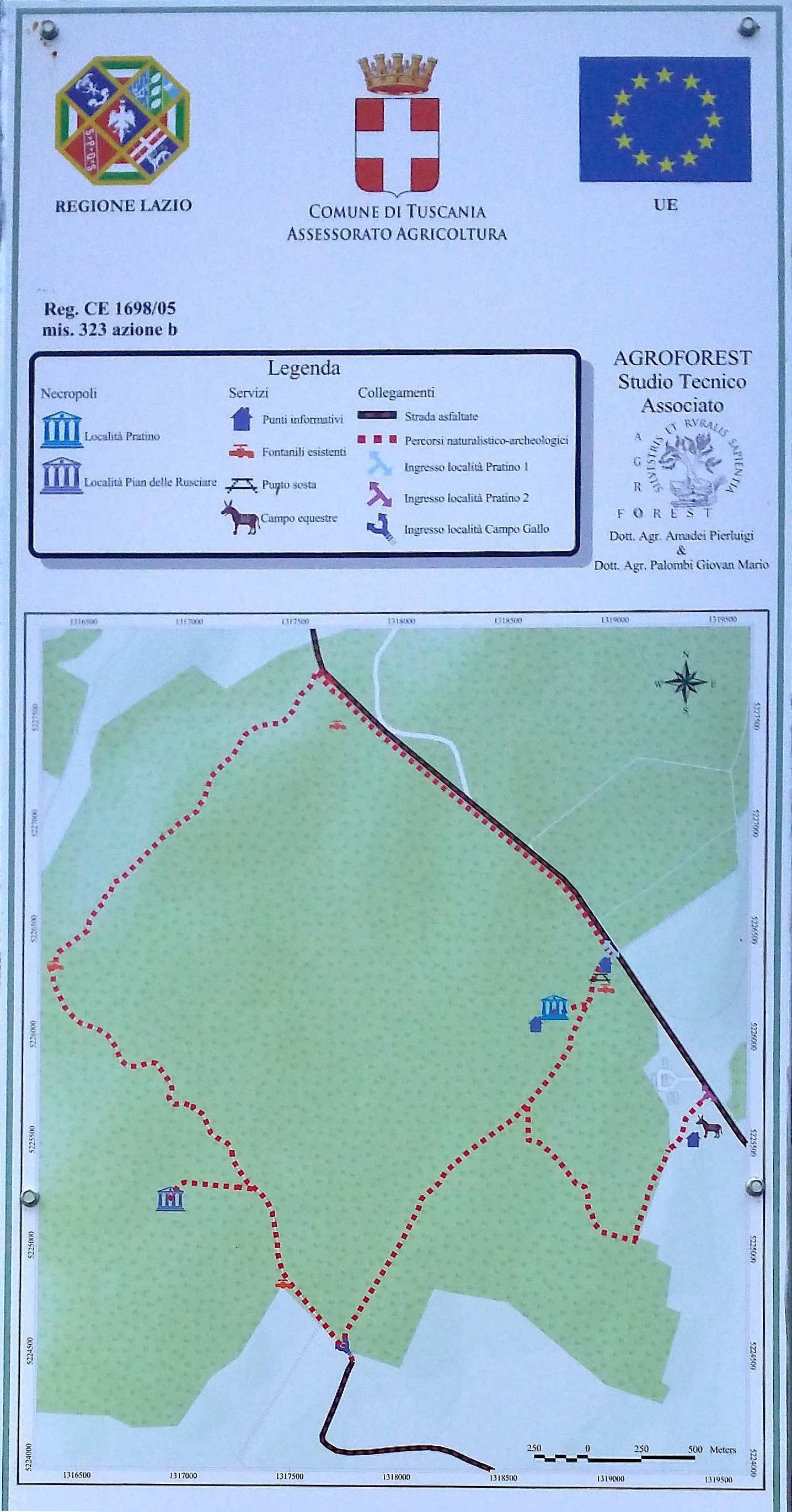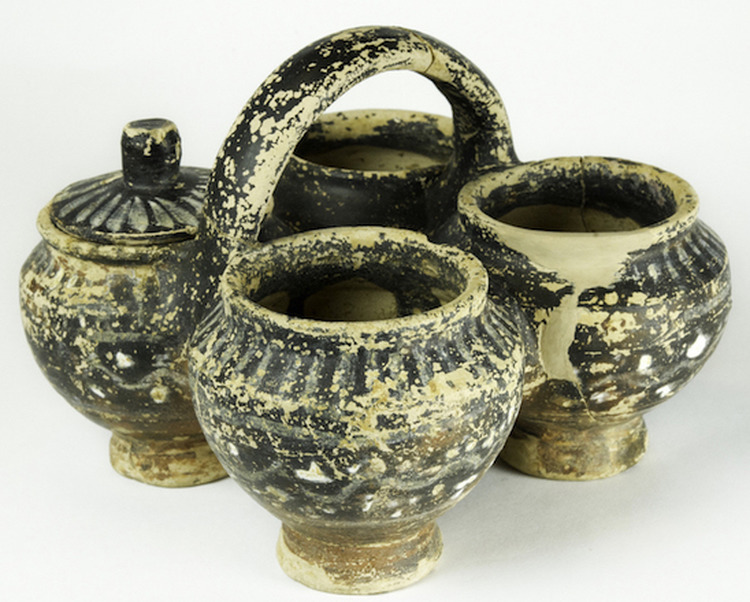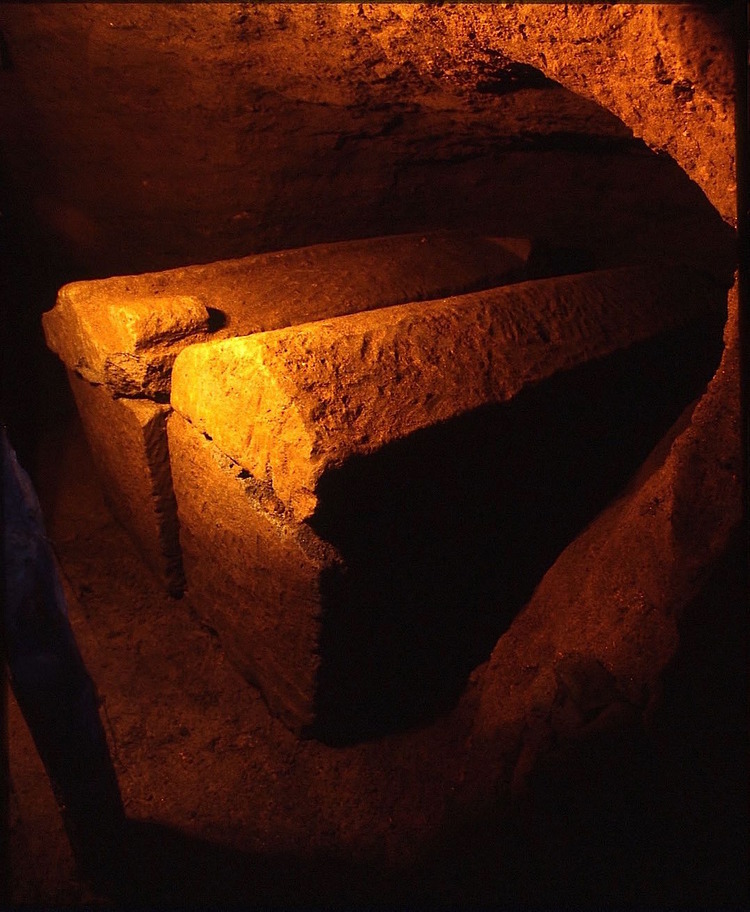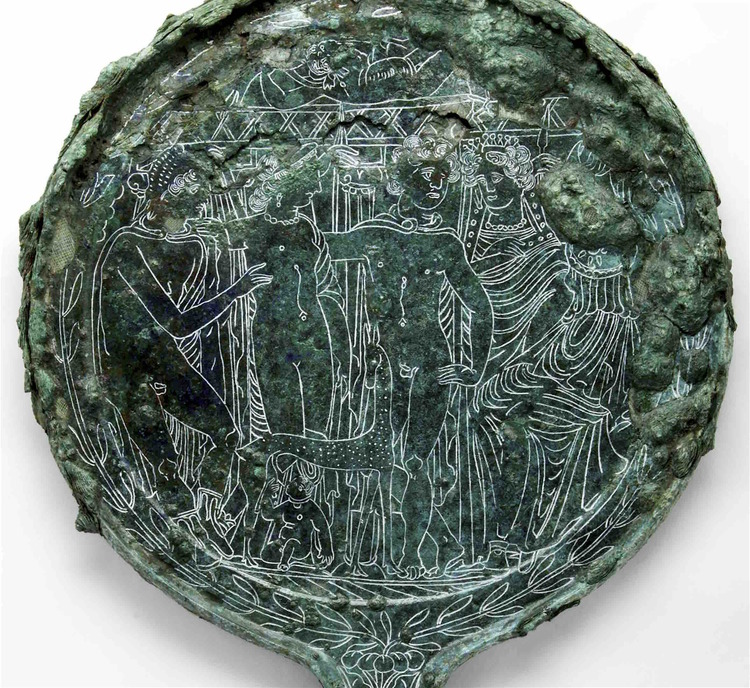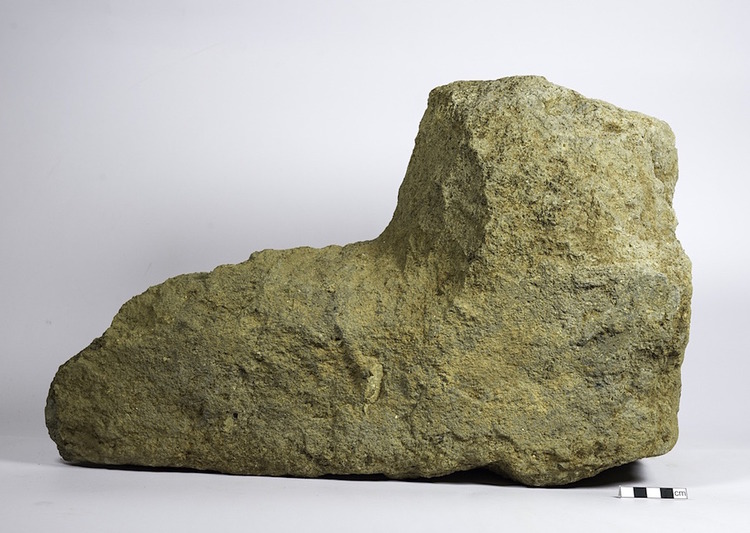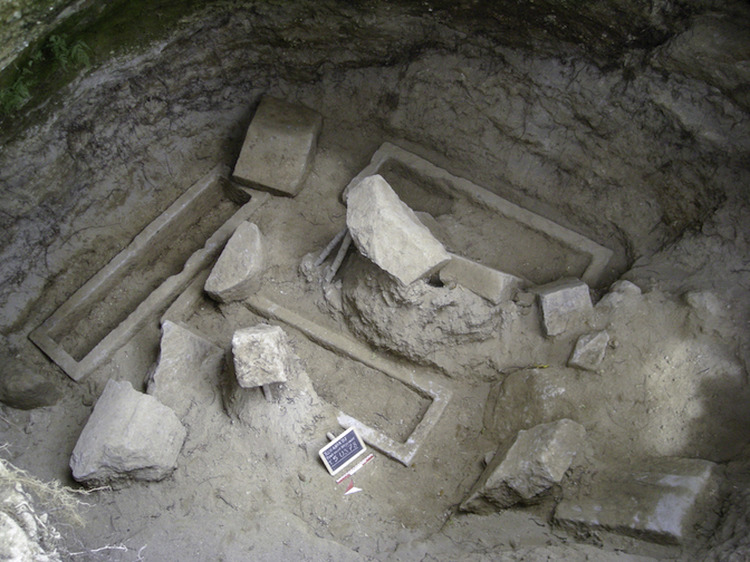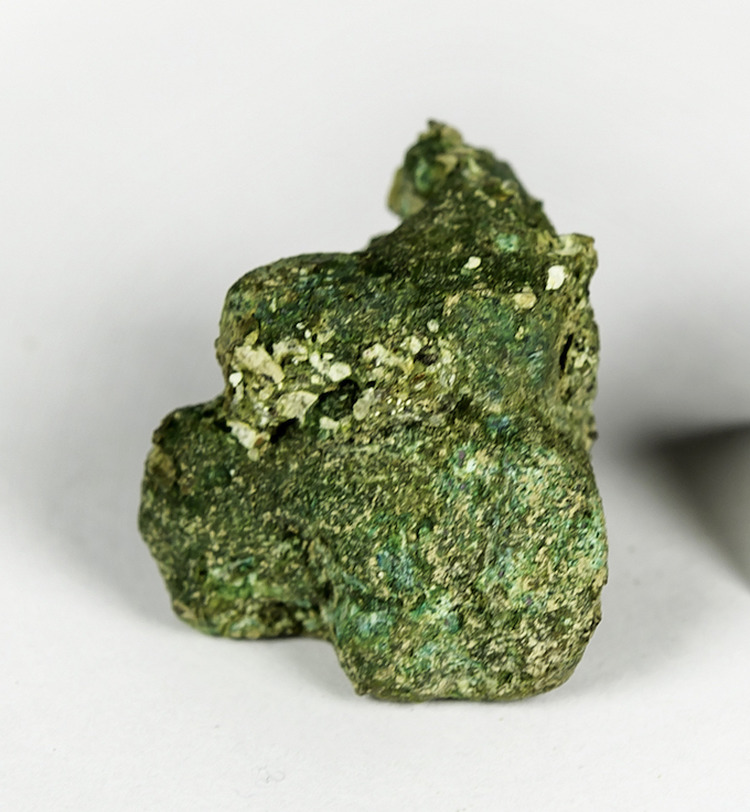Texts of the panels of the Archaeological Park of Macchia della Riserva at Tuscania (VT, ITALY)

Vai alla versione italiana
The necropolis of Pian delle Rusciare includes eleven tombs, subject to interventions of violation of various entity, which then were intentionally fill up with earth. The tombs, of various types, were carried out through an artificial cut in the tufa rock and arranged on two axes clearly defined, at the foot of two hills that delimit, to the north and to the east, a natural basin. Tombs nos. 1, 2, 3, 4, 6, located on the eastern side, are arranged in parallel and have the same orientation north-west / south-east. These are three tombs with an underground chamber, preceded by a rather steep access corridor (Nos. 1, 2, 4), one of which with three lithic sarcophagi (n. 1); one with a small individual chamber, with a short corridor at the height of the floor (no. 3), and a structure of uncertain identification (no. 6); their distribution is paratactic. At the base and along the slope of the northern hillside, are located tombs nos. 5, 7, 8, 9, 10, 11, which, unlike the previous ones, are articulated according to a scheme which provides an underground chamber tomb more relevant than the others, for its size and for the presence of three lithic sarcophagi (n . 5), near which are arranged some minor tombs, belonging to the pit typology (nos. 7, 8, 11 and possibly 10) and one to the chamber typology with a single platform (n. 9). The funerary structures of this side have two orientations, one south-west / north-east, and one perpendicular to it. The chamber tombs of this necropolis present quite different plans, the interior is rather simple, sometimes equipped with platforms for the deposition of the deceased or grave goods, and walls carved into the natural rock with their surfaces left coarse. No external monumental structures are present, and the facade is simply constituted by a smooth wall, cut above the entrance, orthogonally in relation to the access corridor. The pit tombs are rectangular in shape, sometimes with a depression on the bottom to house the deposition. The distribution of the tombs of Pian delle Rusciare seems to reflect a certain social structure, in which emerge a few families who must be mentioned for their position within the community and a level of wealth probably higher than the others, which qualifies them as the owners of funerary structures of larger dimensions, of a more complex layout and equipped with stone sarcophagi for the depositions.
